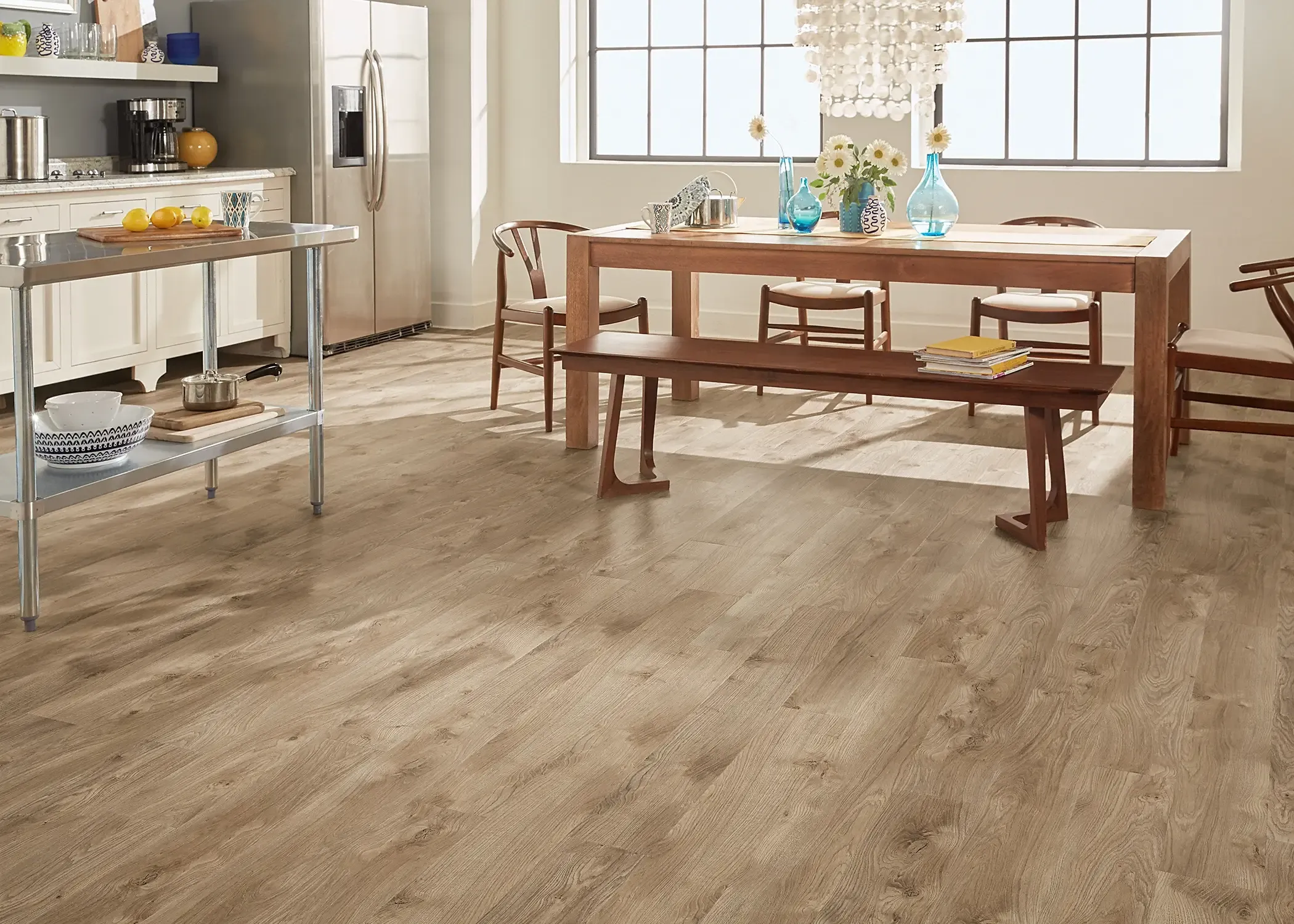Projects
Discover the stunning transformations and innovative projects that define ARIID Build & Remodel’s commitment to excellence. Each project showcases our dedication to quality, craftsmanship, and client satisfaction.
Discover the stunning transformations and innovative projects that define ARIID Build & Remodel’s commitment to excellence. Each project showcases our dedication to quality, craftsmanship, and client satisfaction.
